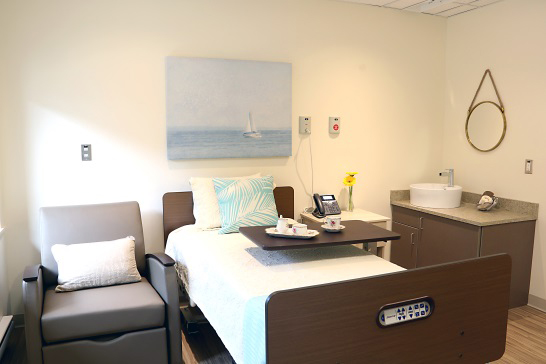
Facility Features
– Family room with fireplace, TV, eating area and kitchenette
– Care team room
– Separate entrance for patients and visitors
– Support services access via Eagleview
– 4 beautiful private rooms with large windows and patio access
– Landscaped patios with water feature and ocean view
– Heat pump for optimal climate control
– 1,979 ft2
Features in each Patient Rooms Include:
– Wide door for bed access onto patio
– Overhead lift with access into washrooms
– European style washroom with shower and radiant heat panel
– Hand sink
– WiFi and cable TV
– Remote controlled blinds
– Nurse call
– Dimmable pot lights over the bed
– Fold out (sleeper) chair for overnight guest
– Electric beds with patient hand controls
– Refrigerator for personal food items
– Individual room thermostat for heating control
– “Evolve” mattress for therapeutic skin care
– Custom linens and bedding
Support Area Features
– Washer and dryer for personal use
– Blanket warmer
– Volunteer lockers
– Handicapped accessible washroom
– Point click electronic records system
Capital Budget
Construction and Design – $809,000
Equipment and Furnishings – $162,000
Total – $971,000
Capital Funding Sources
Ministry of Health Grant – $250,000
Comox Valley Hospice Society – $454,000
St Joseph’s Hospital Foundation – $267,000
Total – $971,000
Operating Budget
An operating budget of $865,000 annually for “Hospice at The Views” will be funded by Island Health and is complemented by the Comox Valley Hospice Society’s budget of $234,000 annually for psychosocial supports and services to patients and families.
Architects
Bradley Shuya Architect Inc.
Consultants
RB Engineering (Electrical)
Rocky Point Engineering (Structural)
Levelton Consultants(Geotechnical)
Contractor
Knappett Construction
Interior Design
Ocean Estates Design; Hospice Volunteers






Leave A Comment